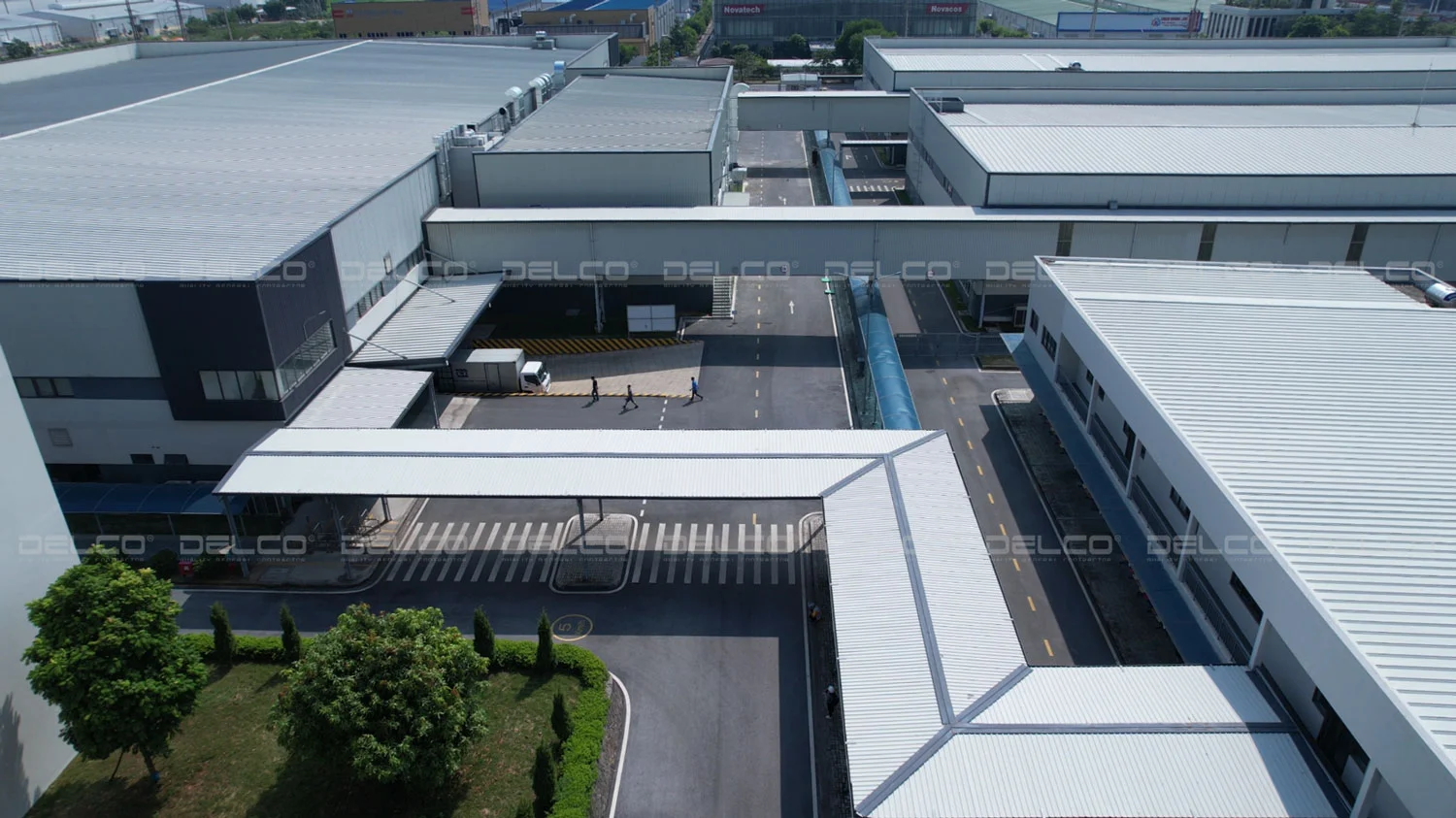Investing in the factory office and canteen creates a healthy working environment that not only improves labor productivity but also elevates the corporate brand.
Besides the multi-storey factory, the investment in office and canteen is also a big trend in factory design and construction in recent years. Not only do they show the brand stature but the office and factory canteen are also the clearest statement about the company’s policies towards employees, which is an important factor for international investors and partners. Here are the important criteria in the design of office and factory canteen.
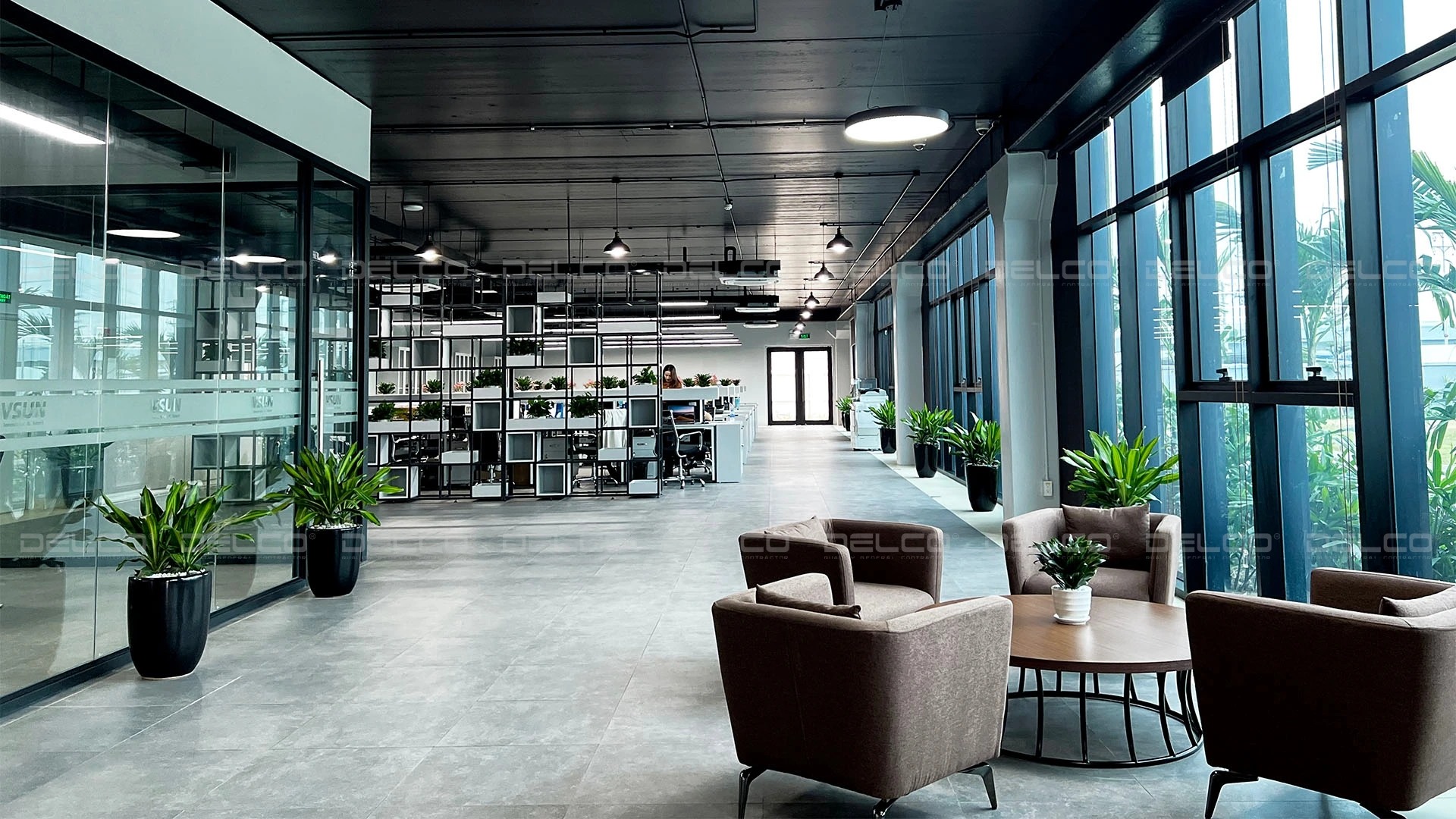
The project of designing factory office interior is undertaken by Design – Build Contractor DELCO
Design – plan factory office
Planning
There are many options for planning office buildings, namely integrated office and workshop building, office inside the workshop, office located on the 2nd floor of the workshop, and separate office building. However, any plan must meet the following criteria:
- Limiting dust and noise: The industrial environment produces a lot of dust, particulate matter (PM) and noise, so it is necessary to choose the optimal design plan and material to limit dust and noise, ensuring the health of workers.
- Convenient traffic: the departments in charge of engineering and supervision in organization and production often have to move between the office and the factory, as well as greet clients and partners. Therefore, it is necessary to design the most optimal traffic plan, avoiding conflicts between traffic flows.
- Ensuring aesthetics: ensuring architectural harmony for the entire factory, helping to make a good impression on visiting customers and partners
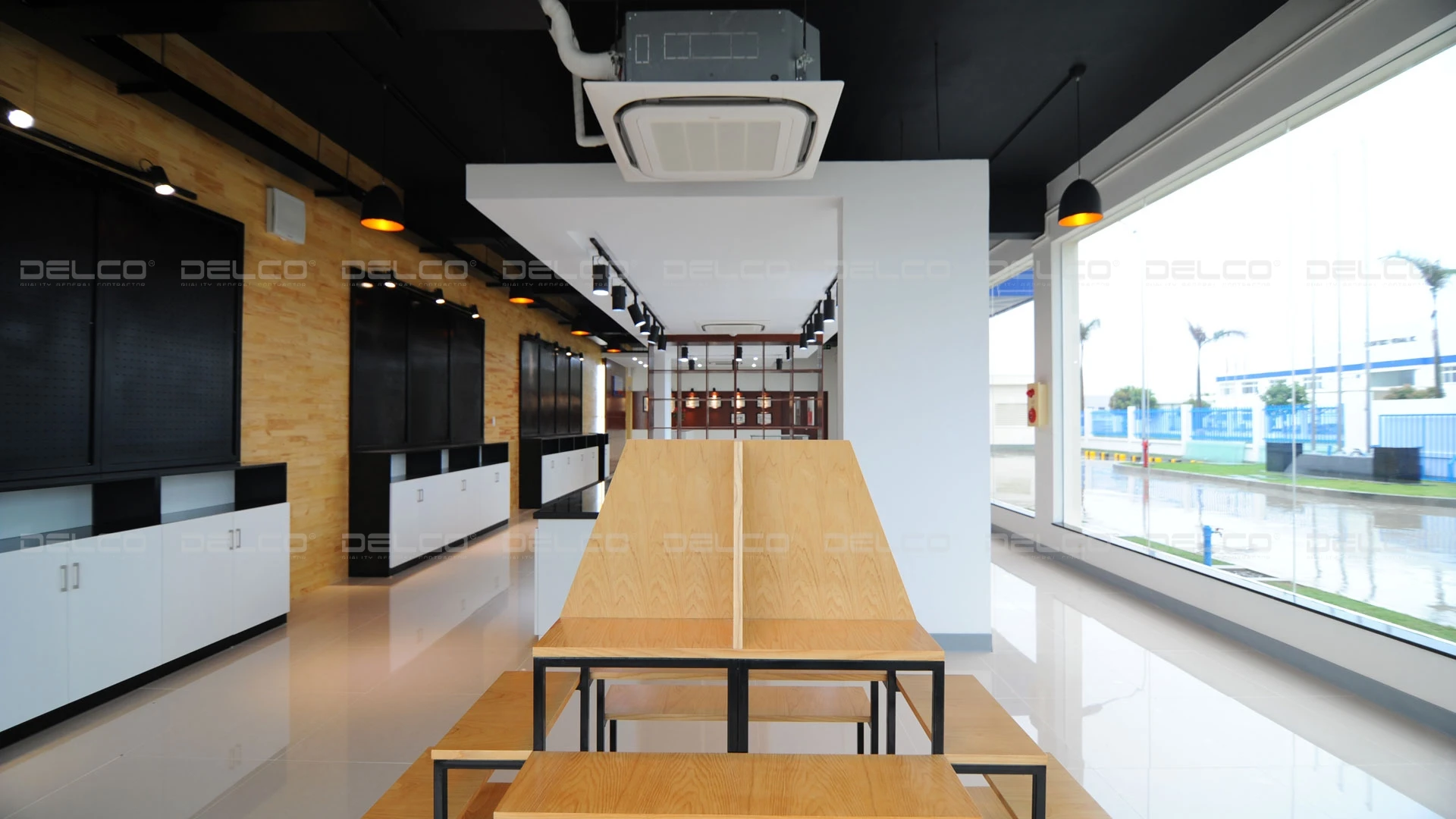
The project consists of an integrated office and factory building, with a showroom in the front of the office area for presenting products in the automotive industry. The entire factory is designed and constructed by Design-Build Contractor DELCO.
Factory office interior
Ensure aesthetics and brand mark
Many people think that the brand mark of a business is only in the company logo, on the factory nameplate, uniform or company business card. That’s not right. The brand mark of a corporation is reflected in the entire office design, including interior color scheme, decoration and arrangement of office furniture. Young businesses that focus on creativity and interaction will often prioritize open spaces, allowing employees to easily interact and exchange work. For large enterprises with a complex organizational structure, they often divide separate departments to ensure quietness and independent working efficiency.
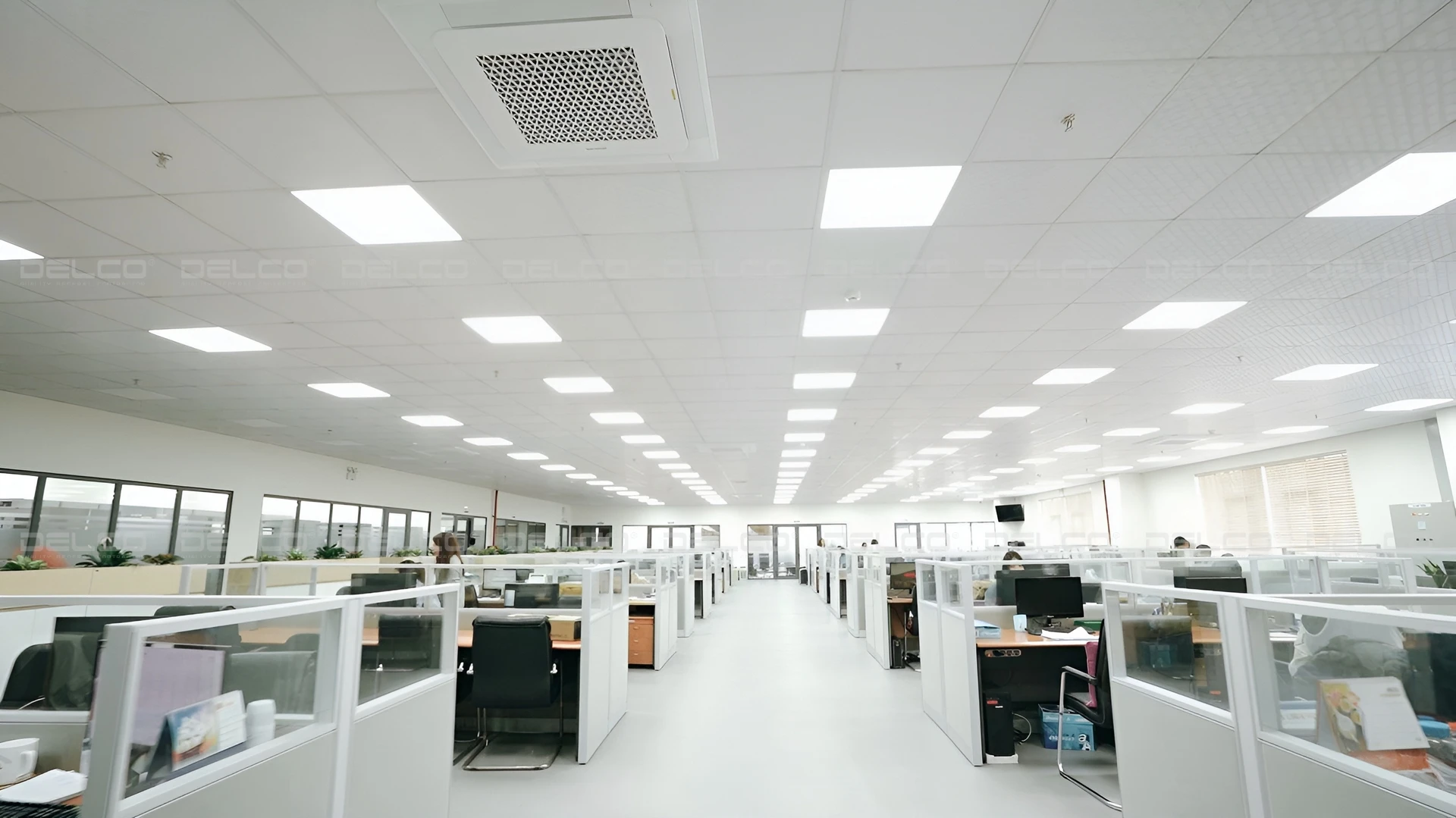
Electronic components factory office in Song Khe – Noi Hoang Industrial Park with traditional minimalist interior and elegant tones. The entire factory is designed and constructed by Design-Build Contractor DELCO
Similarly, interior design style also reflects a lot about the culture, personality and interests of the business. The Industrial Interior Design style utilizes raw and rustic materials, strong lines and bold personality to express a sense of freedom, modernity and create a strong impression. Green office design with indoor trees and gentle light streams creates a sense of closeness and friendliness with nature. Traditional minimalist style with bright colors arranged neatly and squarely creates a sense of elegance, courtesy and order. Depending on the business model, personality and brand culture, the design consultant will create the most suitable concepts.
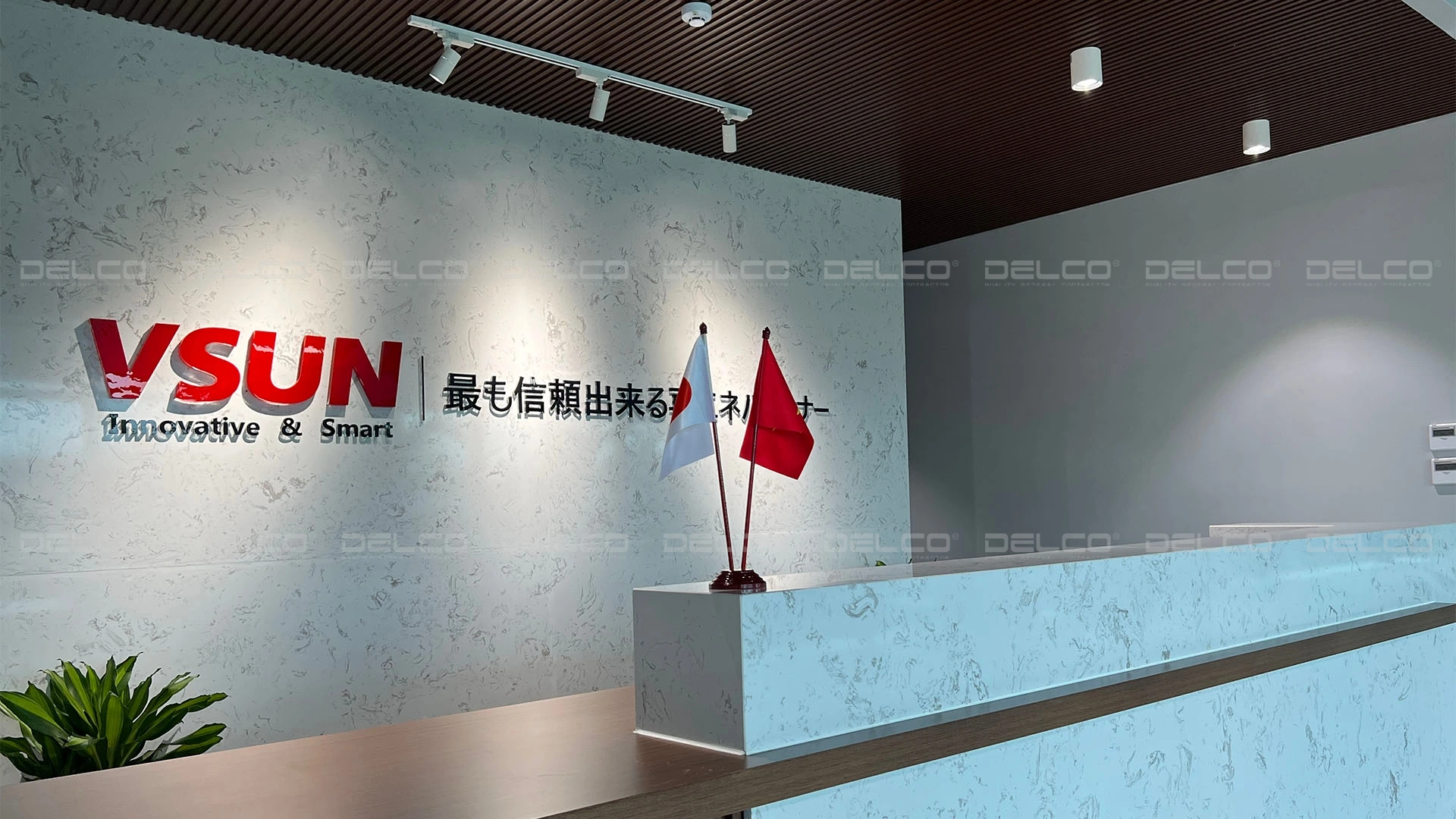
The reception hall of the factory office is designed and constructed by Design-Build Contractor DELCO, featuring the VSUN brand with red and white color scheme, as well as premium materials such as stone and wood grain pattern veneer.
Optimize usability
The function of the office building will directly determine the working efficiency of the staffs in the enterprise. Therefore, not only the design style but also the arrangement of desks and chairs and the selection of office furniture also need to be carefully calculated, helping to optimize the function and increase the efficiency of use. The desks need to be made from durable materials and be properly designed with standard dimensions to ensure that there is space to arrange computers and working screens. Chairs for employees need to be carefully calculated to ensure a comfortable working posture, limit negative impacts on their spine and neck and ensure the health of workers.
In addition, the system of document cabinets, group meeting tables and publishing systems should be arranged in accordance with each working model of the business. For start-ups or young businesses in the technology industry, it is not necessary to have large meeting tables, document cabinets or too complicated printing and photocopying systems. In contrast, for long-standing businesses or businesses in specific industries, it is necessary to focus on meeting room areas, secure document cabinets as well as having printing and photocopying machines suitable for business needs.
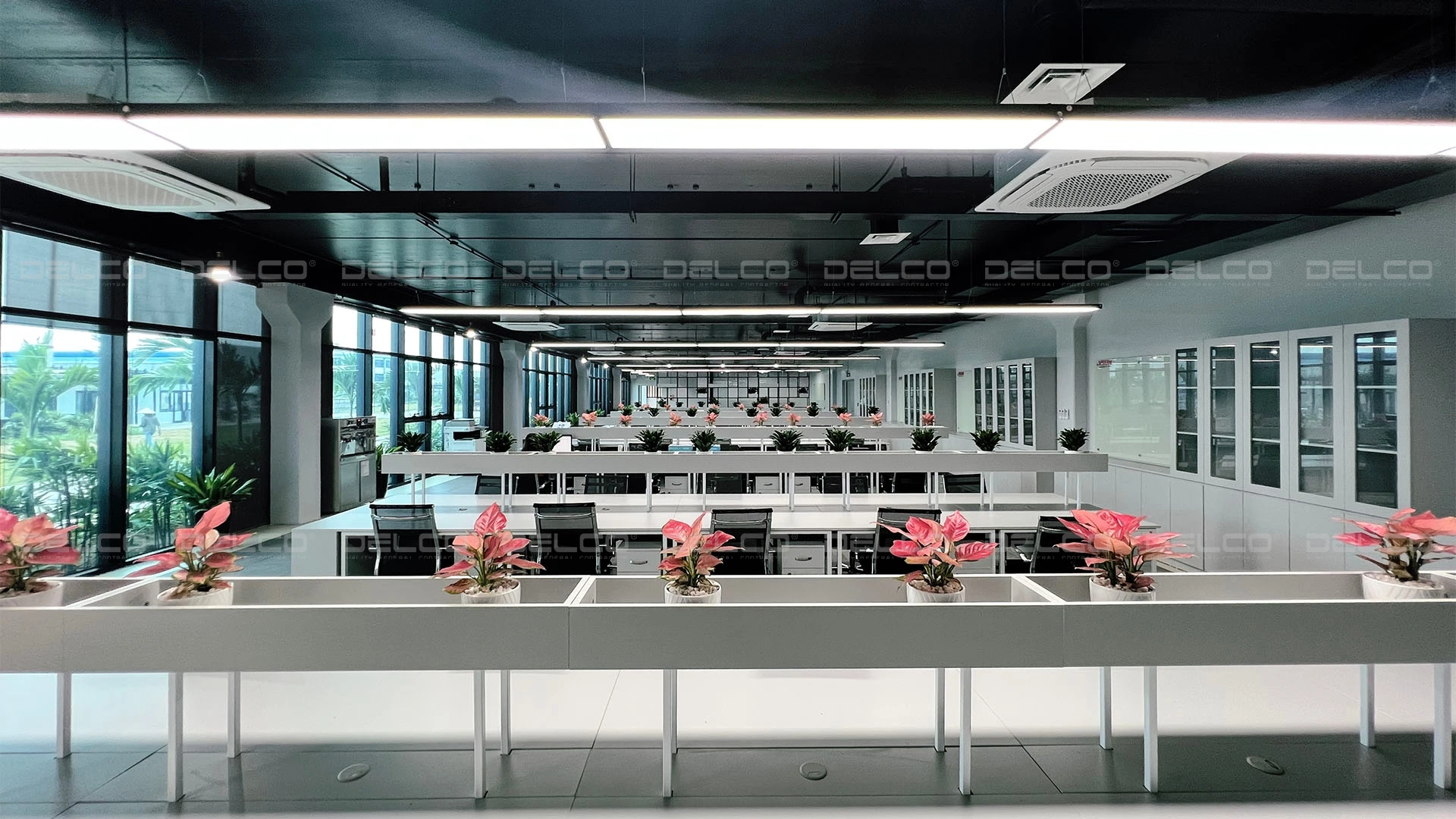
Desks, chairs, filing cabinets at VSUN Bac Ninh factory undertaken by Design-Build Contractor DELCO
M&E system
The M&E system ensures the operability of the entire factory in general and the office area in particular. To ensure the working conditions of the office building of the factory, when designing the M&E system, it is necessary to pay attention:
- HVAC system: need to ensure cooling, ventilation as well as heating in winter. Depending on the large or small space, decide on the most suitable type of air conditioning and ventilation equipment, ensuring air quality in the office.
- Lighting system: must both comply with interior design concepts and ensure the suitable lighting for working. Brightness that is too high or too low may affect the health and concentration of employees.
- Backup generator: if the investor needs to supply power to part or the whole factory office when there is a power failure, it is necessary to discuss with the contractor for a plan to calculate the number of power sources and suitable capacity of the backup generator.
Design canteen system
The factory’s canteen is also an item that investors have focused on in recent years. The canteen needs to ensure food hygiene and safety, be spacious and airy to ensure the health of workers, thereby ensuring the production activities of the factory.
Location, capacity and traffic
The location of the Canteen needs to be designed to ensure that it is convenient for employees from all workshops to move quickly. Saving travel time will help employees have more time to rest. In addition, the design of space in the canteen also needs to focus on convenience, so that employees have the most comfortable rest experience.
The factory canteen is usually quite large to serve the entire factory staff. Therefore, when designing the canteen, it is necessary to carefully calculate the number of workers working in the workshops and in each different shift so that the canteen has the capacity and ability to serve a large number of workers in the most optimal way.
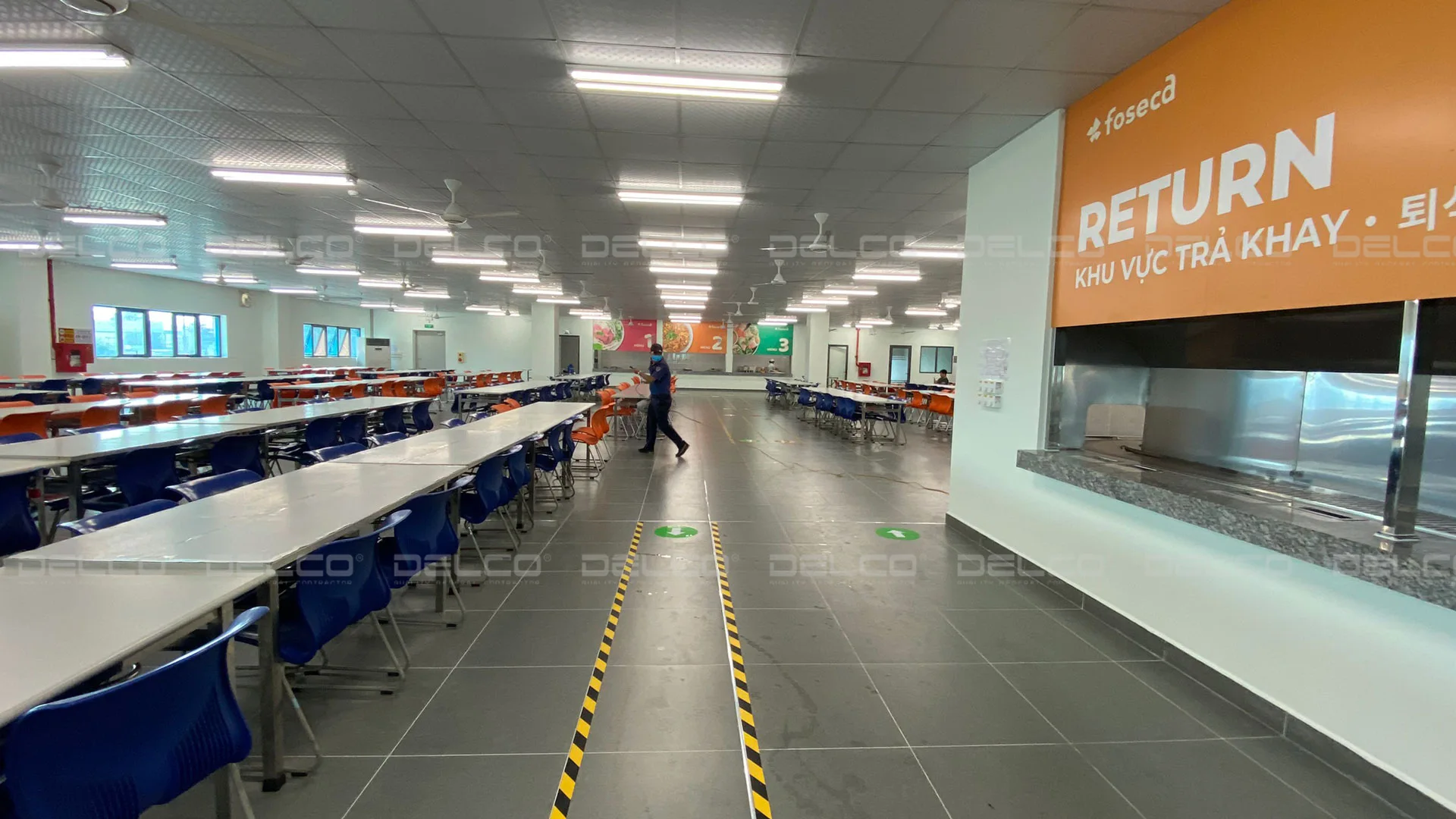
The canteen area is independent from the production workshop, spacious and airy at the HAEM VINA electronic component factory. The project is undertaken by the Build – Design Contractor DELCO
Ensure food safety
The factory canteen should be clearly divided into areas including the location of the dining table, the preliminary processing area, the cooking area, the area for gathering dishes and leftovers after eating, the toilet area, etc. Each area must be reasonably designed, ensuring cleanliness and hygiene.

Canteen area at sportswear factory in Yen Binh Industrial Park, Thai Nguyen. The project is undertaken by the Build – Design Contractor DELCO
The dining area of workers also needs to be designed in a large and open space, not only improving the mental health of employees after stressful working hours, but also helping to prevent and reduce the risk of cross-contamination of infectious diseases in factories.
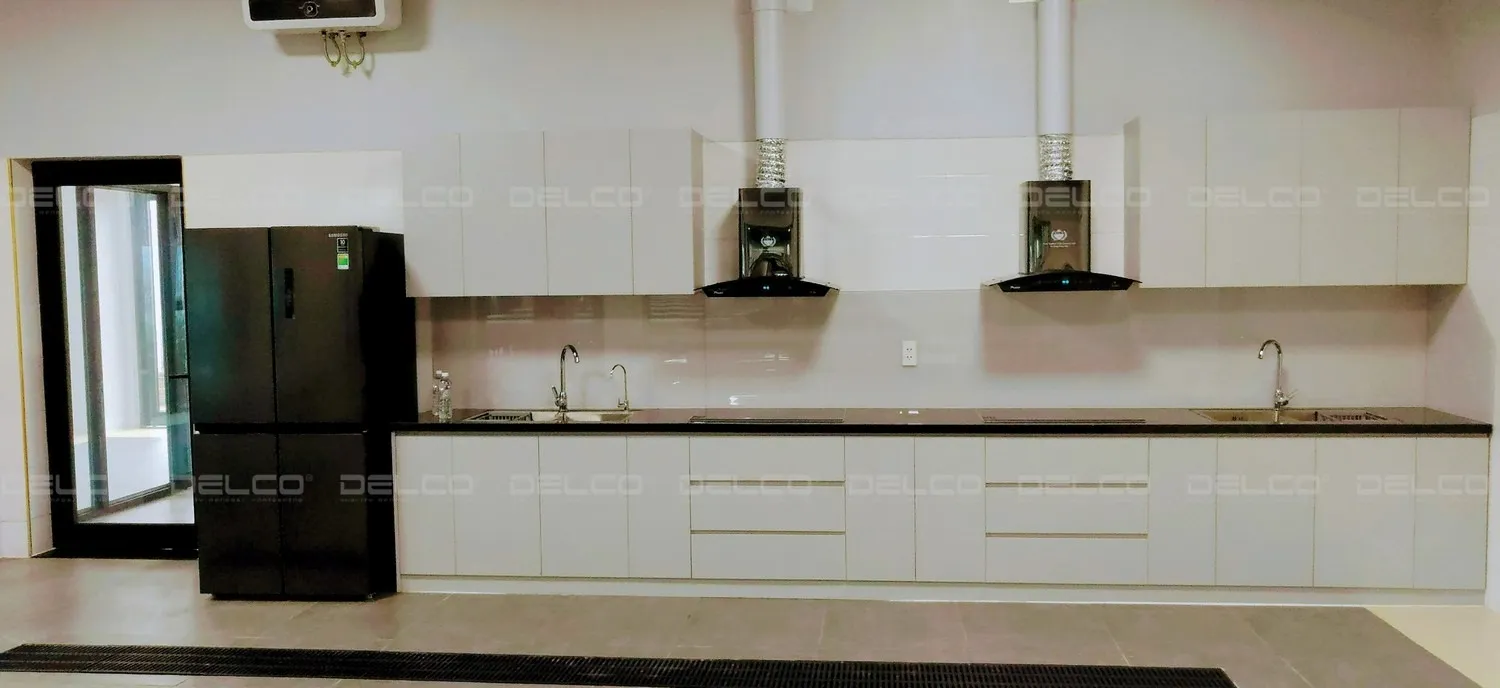
Canteen area with modern equipment, scientifically arranged kitchen cabinets at Thuan Thanh II Industrial Park, Bac Ninh. The project is undertaken by the Build – Design Contractor DELCO
For factories having cooking kitchen, water supply – drainage and wastewater treatment systems are especially important because the amount of food to be processed is very large, and the wastewater may contain many impurities and chemicals such as nitrogen, phosphorus and grease which are harmful to the environment, easily clog pipes and create conditions for bacteria. The wastewater treatment system needs to be carefully calculated according to the serving size of the kitchen, to help the kitchen operate efficiently, to ensure food safety and to comply with the regulations on wastewater output of the industry park
— The Article are conducted by DELCO® Construction’s content team. The copyright of the article at delco-construction.com website belongs to DELCO® Construction. Please do not copy or edit any content without written consent from DELCO. —


