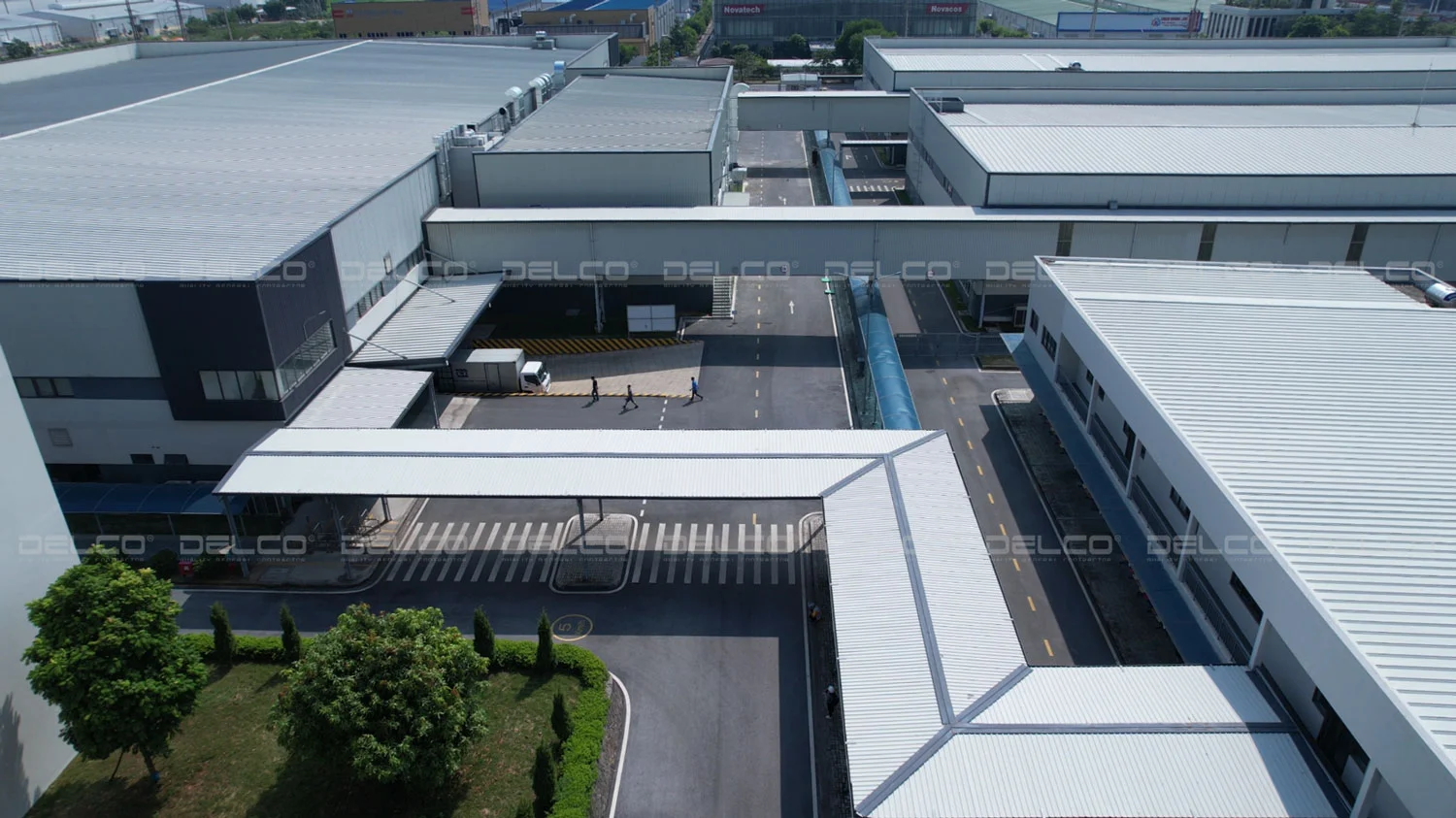Multi-storey factories, especially two-storey factories, are a trend in industrial construction today and are a cost-saving solution and effective industrial land optimization.
Trend of two-storey factory
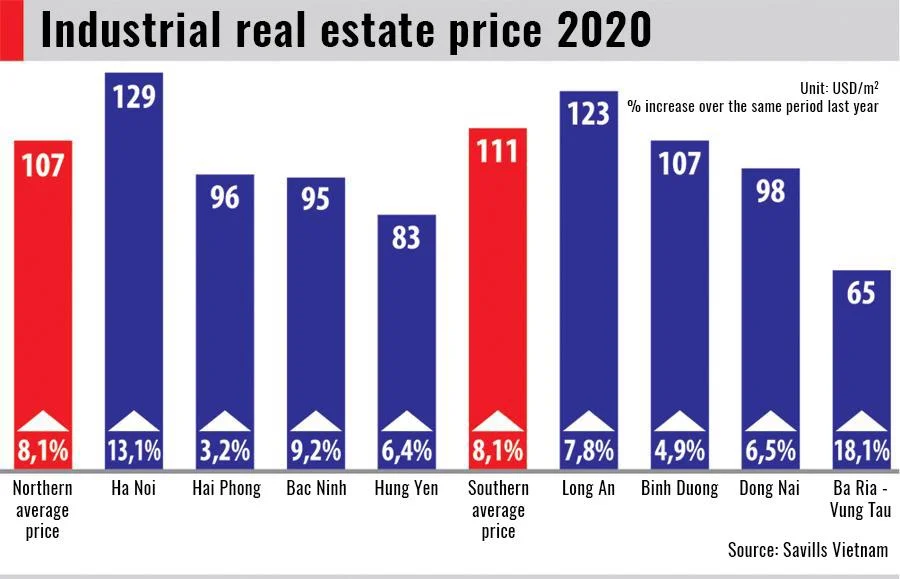
When industrial land is increasingly limited, industrial real estate rental prices in Vietnam have increased significantly in the past 10 years, multi-storey factory solution is considered as one of the smart solutions, help optimize many costs.
In addition, changes in construction law in recent years have also removed “bottlenecks” for investors in the issue of multi-storey factory planning. Regulation 01:2021/BXD stipulates that the net construction density of a land lot for factory construction can be up to 70%, regardless of the area or height of the work. By redefining the net construction density as well as the construction density regardless of the building height, investors can make the most of the land fund by increasing the number of construction floors.
Among the types of multi-storey factories, two-storey factories are still popular. Some industrial park management boards only allow one or two-storey factories. For administrative buildings, it can be 2-3 floors or more, depending on the specific industrial park.
Trend of single-storey factory waiting to convert to a 2-storey factory
The 2-storey factory has many advantages in terms of area and space optimization, but not all businesses have the budget to build a 2-storey factory in only 1 phase. Many investors choose the solution of building a 1-storey factory waiting to convert to a 2-storey factory, reducing investment costs when expanding production in phase 2 later.
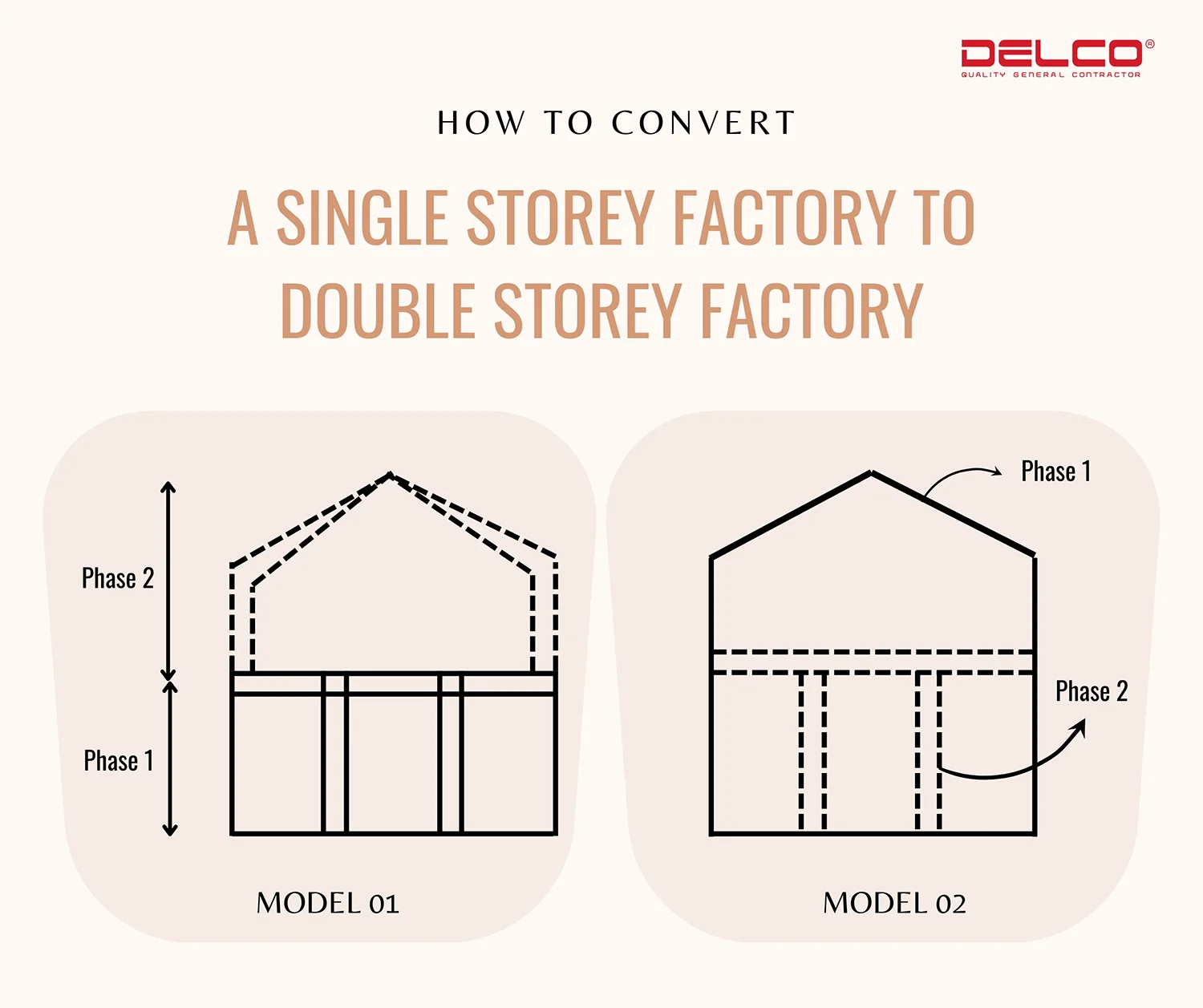
Popular models of single-storey factory waiting to convert to a 2-storey factory
Model 1:
- Phase 1: building a 1-storey factory with suitable roof architecture.
- Phase 2: constructing the 2nd floor of the factory superimposed on the 1st floor.
Model 2:
- Phase 1: building a 1-storey factory with a height of up to 2nd floor.
- Phase 2: constructing the supporting column system and constructing the 2nd floor.
When building a single-storey factory waiting to convert to a 2-storey factory, investors need to pay special attention to the foundation plan and solid structure of the factory from the very beginning. The foundation structure, piles, columns and beams of the 1st floor must be carefully calculated, ensuring not only the load capacity of the 2nd floor but also the machinery and production lines placed on the 1st floor and 2nd floor of the factory.
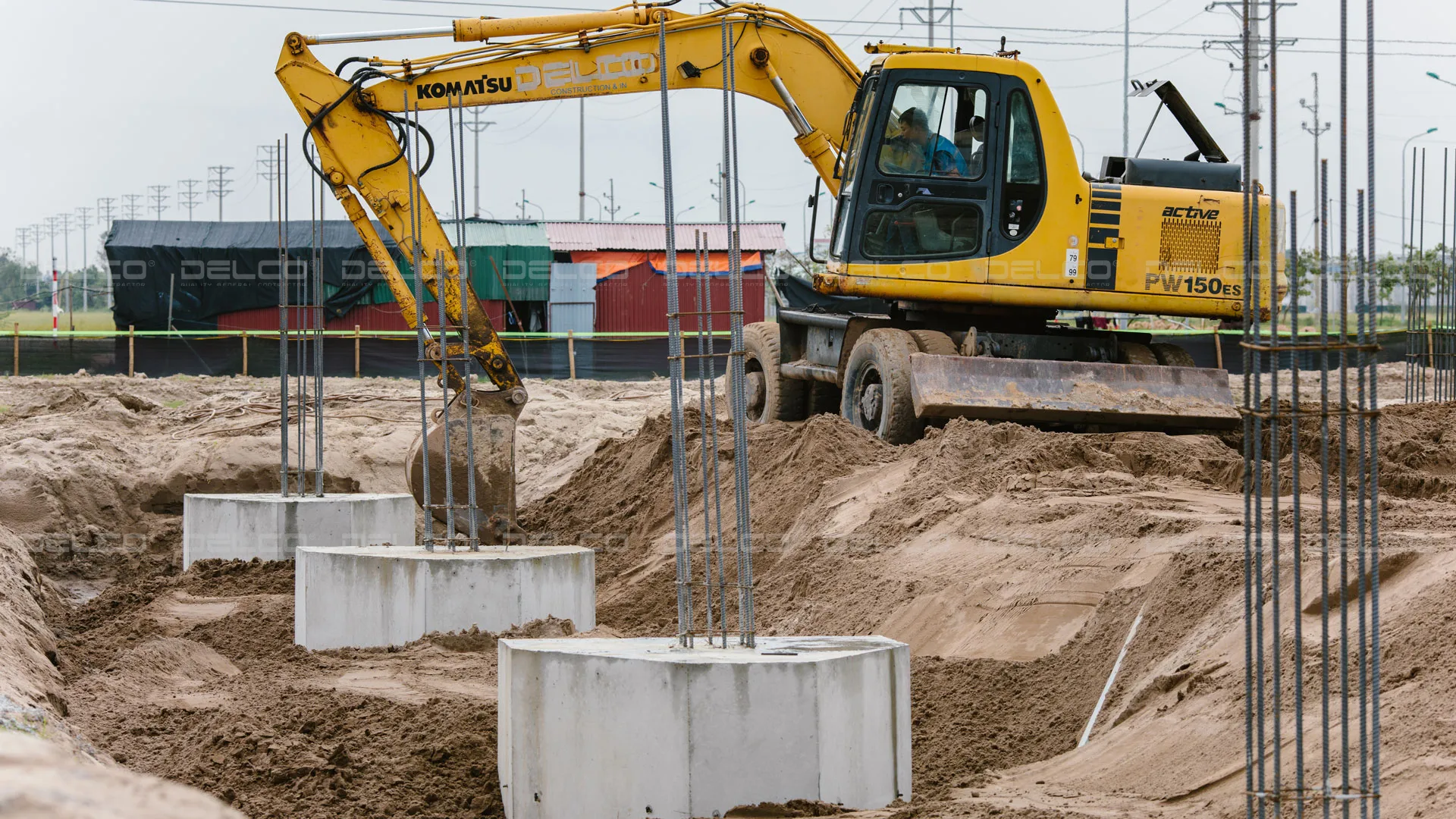
Construction of pile foundation system for 2-storey factory cluster at Power Plus Technology Smart Factory in Que Vo III Industrial Park, Bac Ninh, by DELCO as the Design – Build General Contractor and providing smart factory solutions.
Some popular types of two-storey factory
1. 2-storey factory with reinforced concrete structure
This type of 2-storey factory uses concrete and reinforcement as the main material for both the floor and the roof.
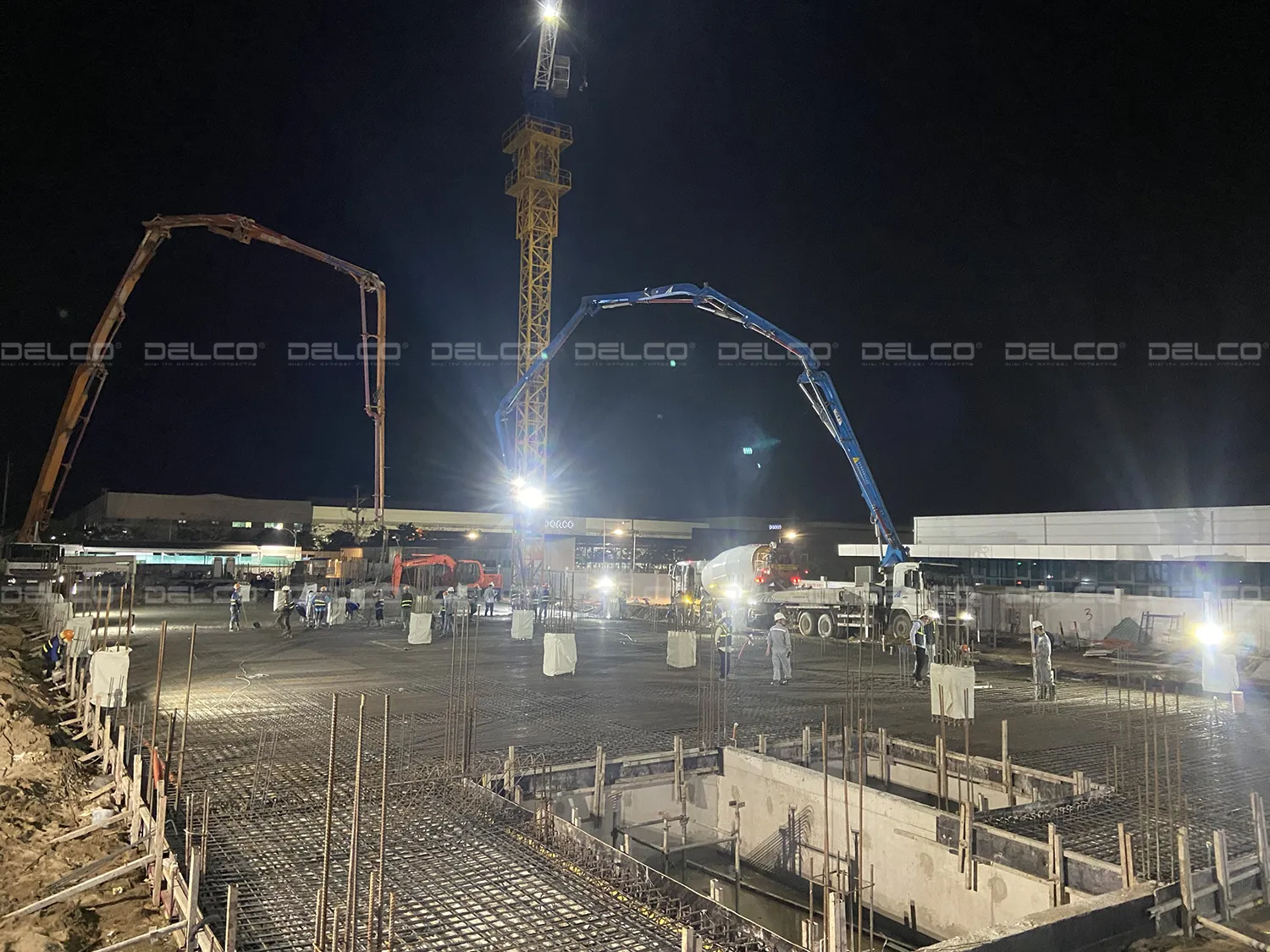
Advantages:
+ Thanks to its incombustibility and low temperature conductivity coefficient, reinforced concrete structures can meet all regulations on fire prevention and fighting.
+ Reinforced concrete structures can perform well the two functions of fire prevention and good bearing capacity.
Disadvantages:
+ The construction process is complicated, with strict requirements on the number and size of foundations and piles, so it takes a lot of construction costs as well as construction time.
+ The low strength per unit of weight of concrete leads to the poor ability to overcome the long span structure, the number of columns to be constructed is quite large, affecting the production space inside the factory.
2. 2-storey reinforced concrete factory using steel structure roof
Advantages:
+ Good load capacity.
+ The steel structure roof truss has a light load, so the factory does not need many bearing columns, so the production space in the factory will be more spacious.
+ Save time on roof construction, optimize a part of construction costs.
Disadvantages:
+ Construction of reinforced concrete floors has a complicated process from installing formwork, reinforcement, columns…
+ In order to ensure fire safety and the acceptance of the factory, it is necessary to paint fireproof for some components such as roof trusses, 2nd floor steel columns, etc. to meet fire protection requirements.
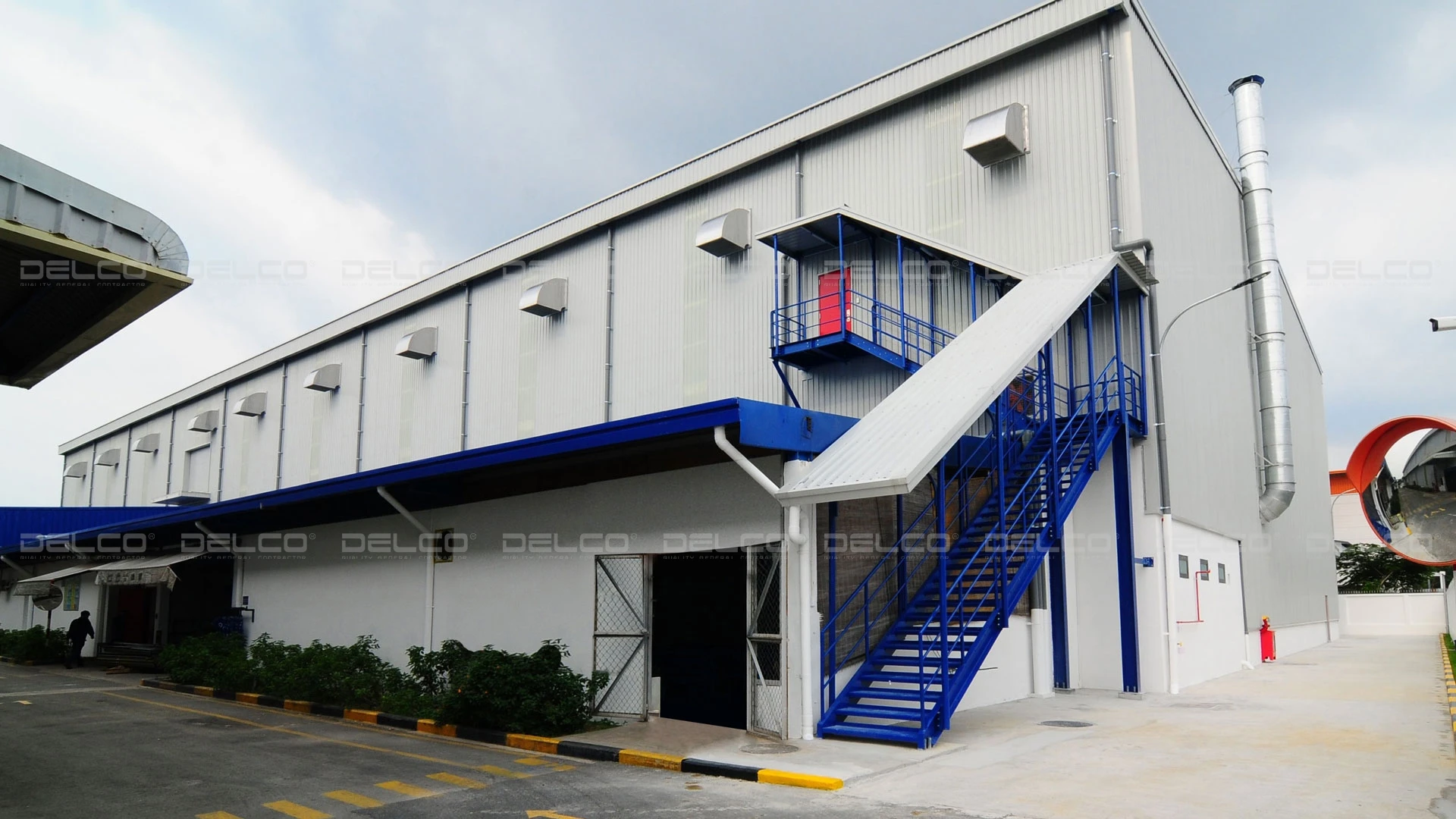
3. 2-storey factory concrete placed on metal decking
Concrete decking is a processed steel corrugated iron floor, it acts as a permanent formwork and it bears the weight of poured concrete. This is a 2-storey factory model with the best application today, when overcoming most of the disadvantages of construction schedule and optimizing costs of other 2-storey factory models.
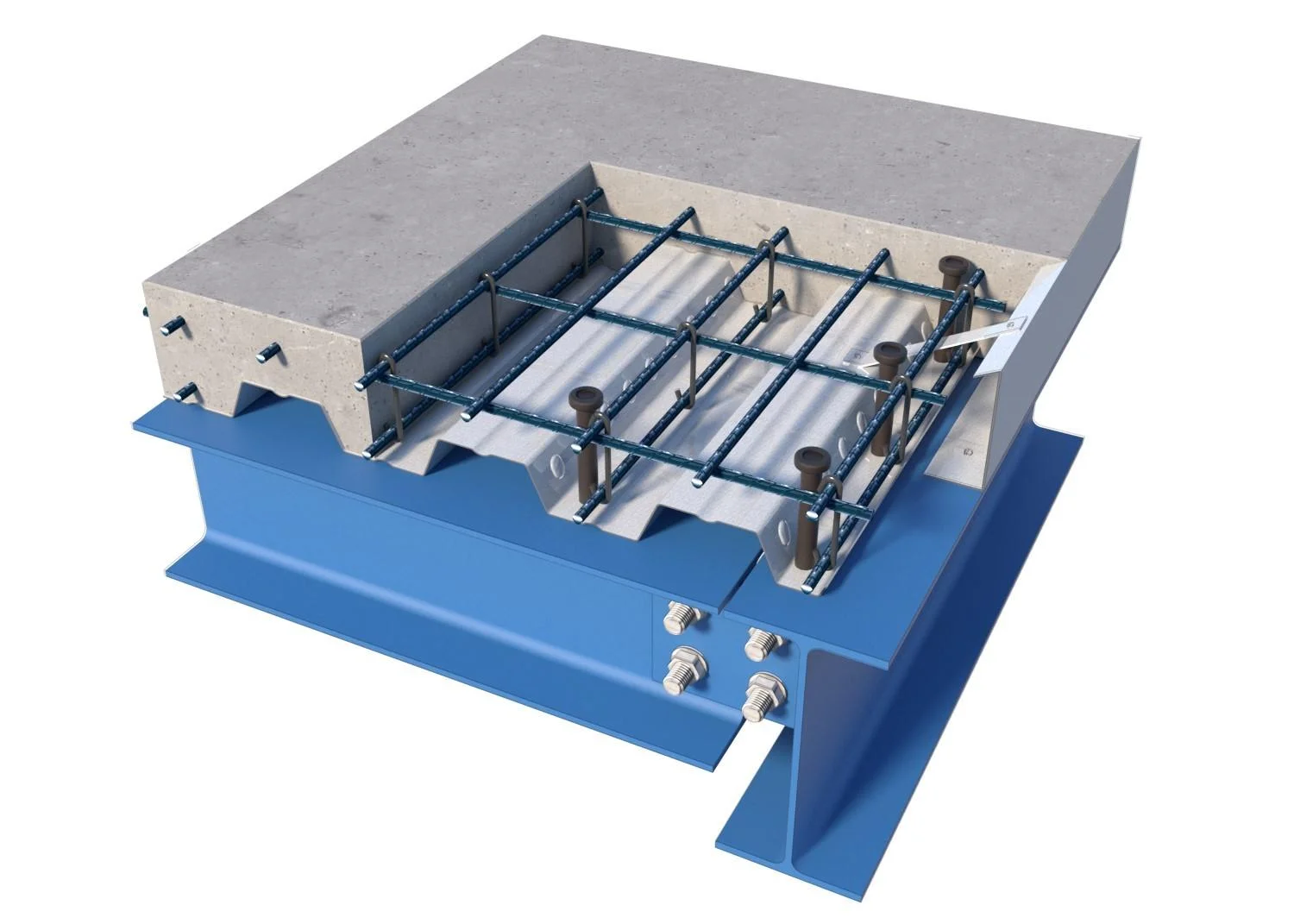
Advantages:
+ Speeding up the construction schedule because it has reduced a number of stages compared to the traditional solution of using floor beams.
+ Optimizing construction costs, saving cost of formwork and supports.
+ In many cases, this method significantly reduces the self-weight of the floor, which can reduce the load on the foundation.
Disadvantages:
+ For projects that require complex beam systems, it is difficult to use concrete decking.
+ There are no specific instructions for the inspection of fireproof paint for load-bearing structures – hindering difficulties in the acceptance of fire protection for factories.
Depending on the scale and investment of the factory, the demand for use and the capacity of the factory, investors can choose a suitable type of 2-storey factory to deploy.
As a Design – Build general industrial contractor with extensive experience in 2-storey factory construction, DELCO can advise investors on a reasonable 2-storey factory model, suitable to the demand of each factory, each stage of the investment plan, optimizing the design plan and layout of the functional ground, optimizing investment and operating costs.


