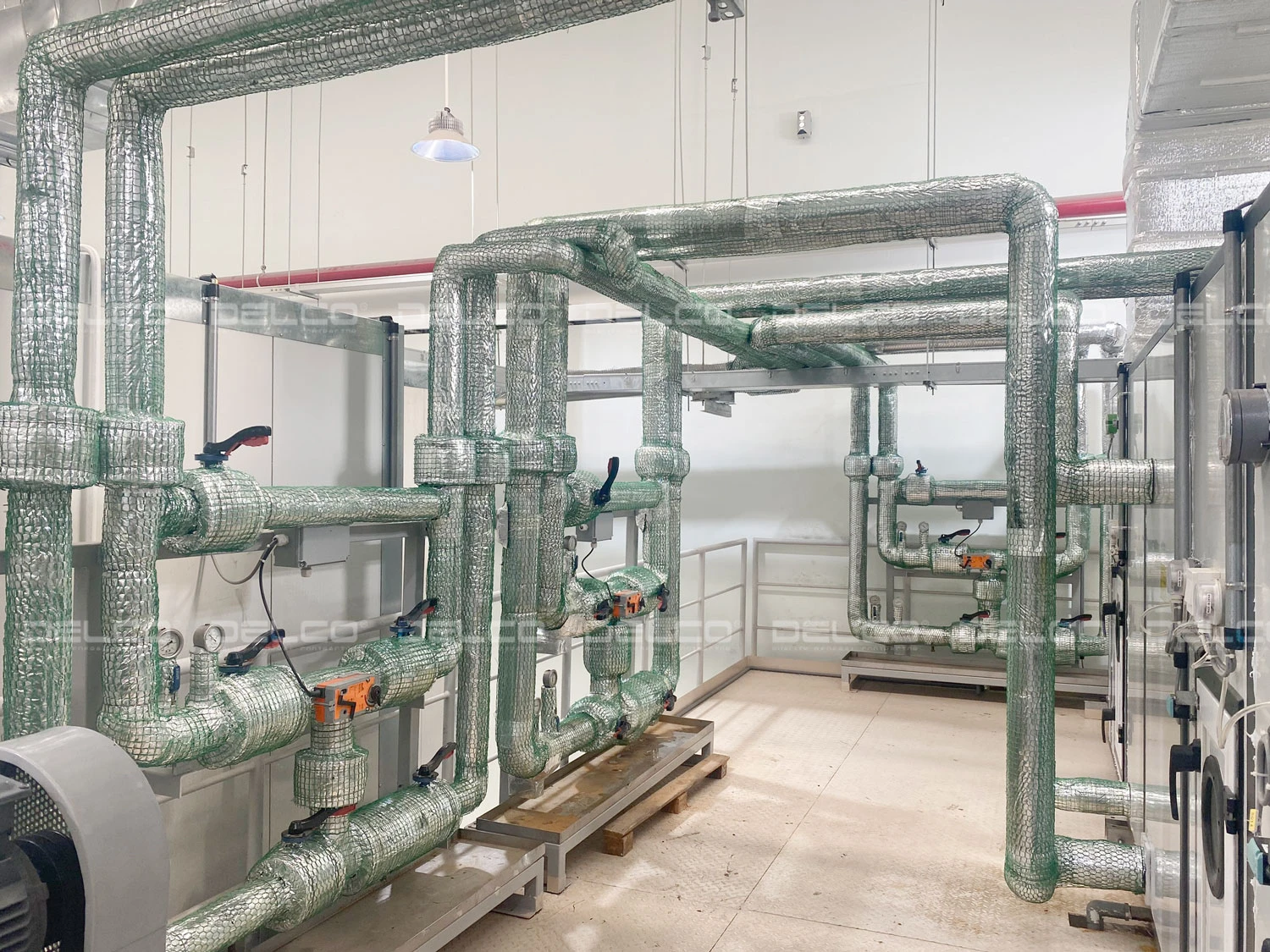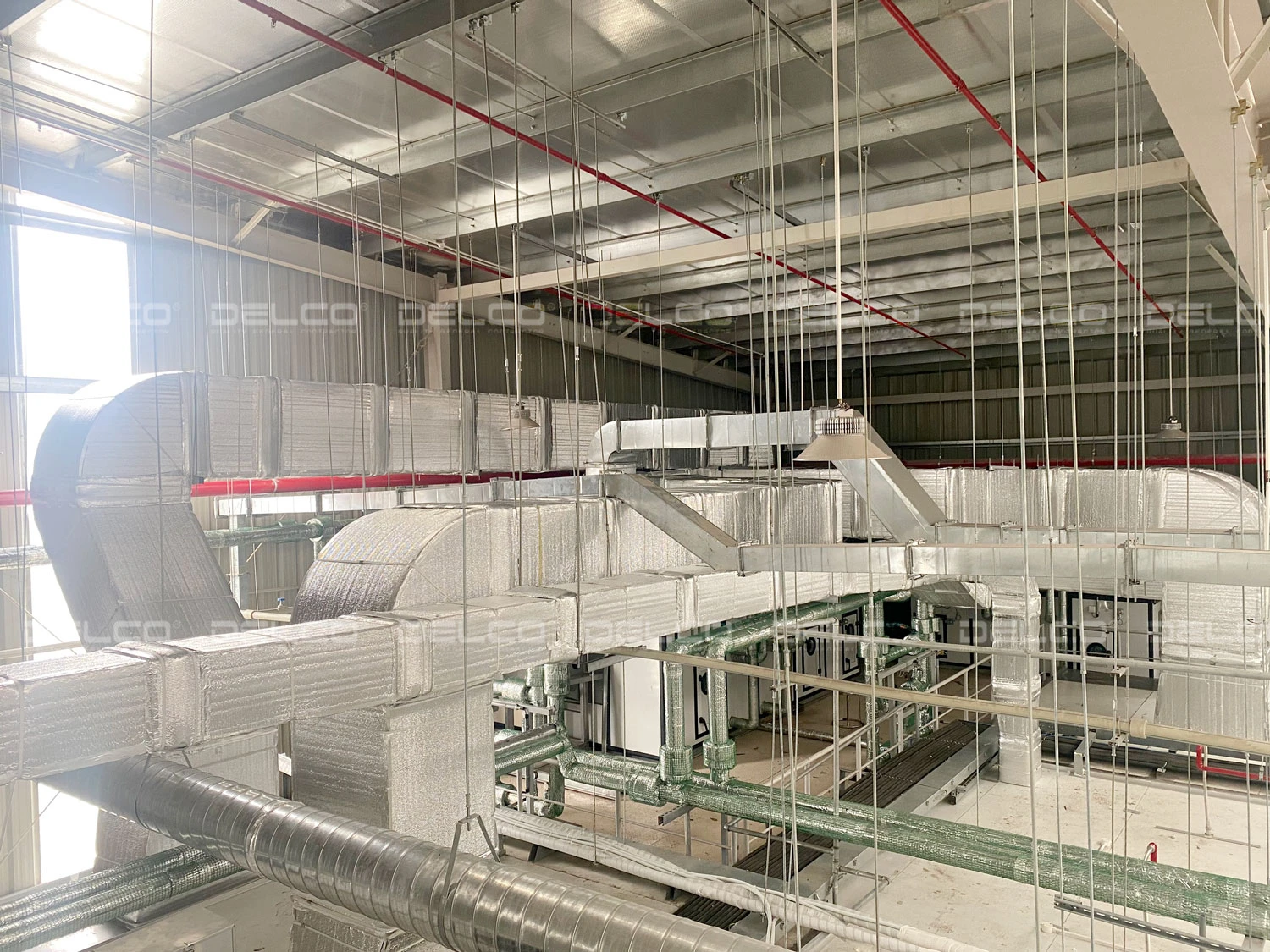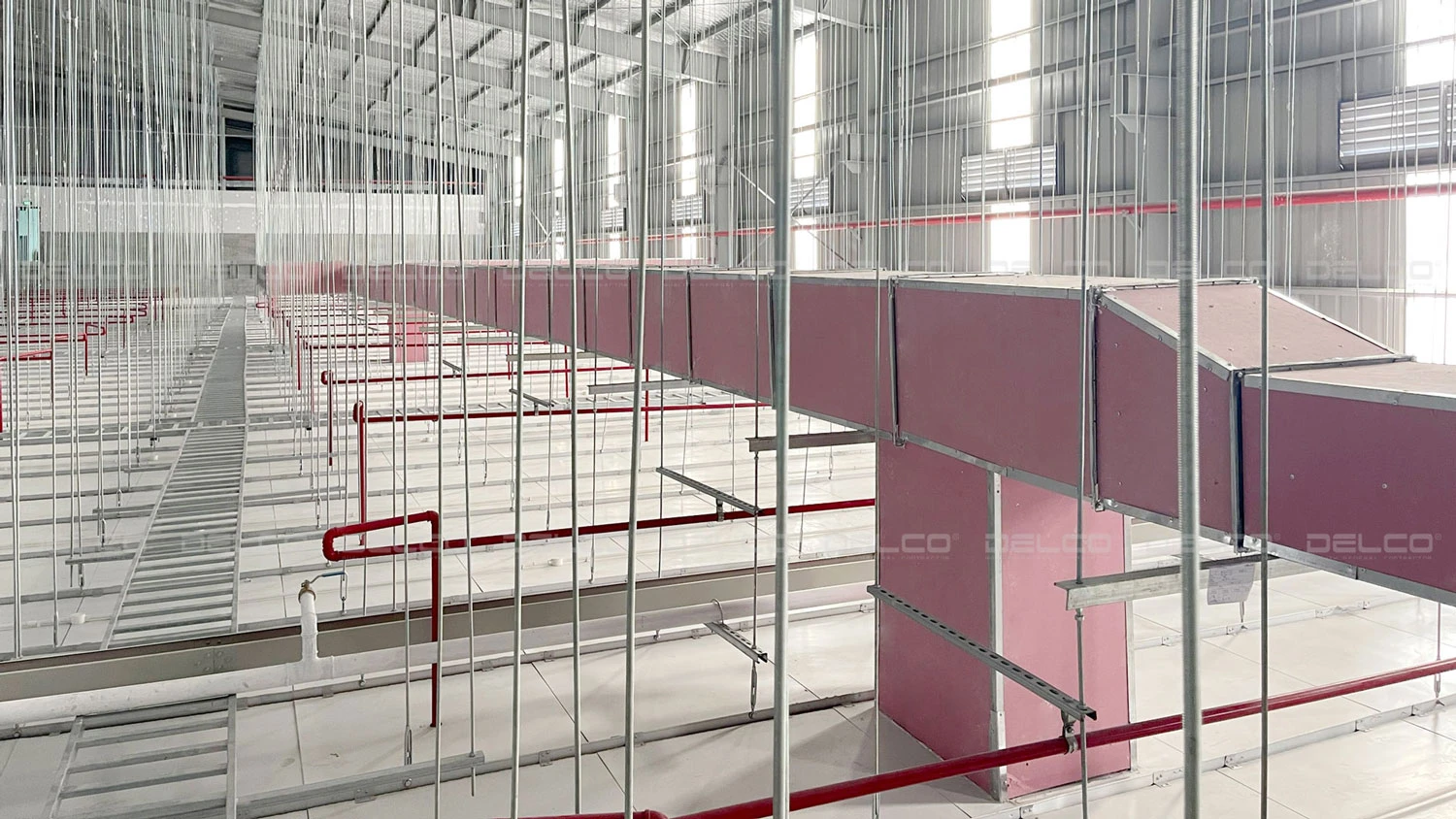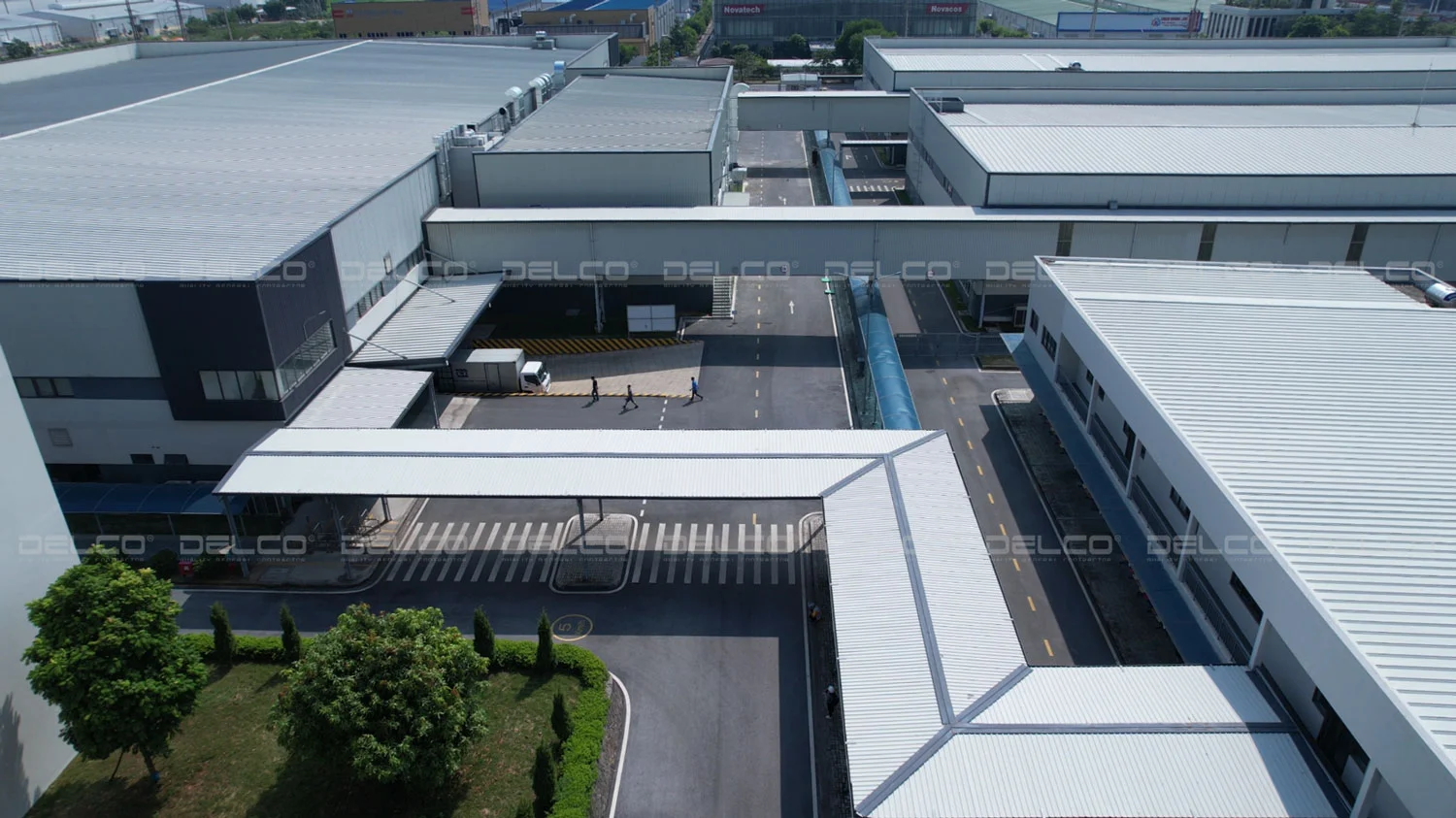Designing a cleanroom system within rental factory spaces is a complex challenge. Factors such as ceiling height and load capacity, limited floor area, and existing MEP systems directly impact the feasibility of cleanroom installation.
Ceiling height, load capacity, and technical system layout solutions
Ceiling height is a critical factor that directly impacts the installation of cleanroom technical systems such as HEPA filters and AHUs (Air Handling Units). For HEPA filtration systems using FFUs or ceiling-mounted filter boxes, the minimum height for the technical ceiling is 800–1000mm, including the gap between the false ceiling and the structural ceiling. The total required height from floor to structural beam is generally at least 4-5m, depending on the layout of the false ceiling, FFUs, lighting fixtures, and ductwork systems. Meanwhile, an AHU system requires a dedicated room, along with extensive ductwork for supply and return air, which demands significant space in the technical ceiling.


Floor-mounted AHUs and ceiling-mounted ductwork system at the DAINESE factory fitout project by DELCO as Design-Build contractor.
In many rental factories today, beam heights are around 6–7 m, but not all areas allow easy modification of the technical ceiling. Furthermore, many ready built factories are not designed to support equipment hanging from the roof. Therefore, before installation, investors must carefully check the roof height, load-bearing capacity, and structural strength of the existing beam system in the pre-built facility.
Flexible design and technical system layout adapted to existing site conditions
The arrangement of technical systems within a cleanroom must be flexible and adapted to the actual site conditions. One of the key principles in rental factory fitout construction is to avoid modifications to the existing structure. This means no drilling or cutting into concrete floors, perimeter walls, or main steel frames.

Technical ceiling solution with a non-invasive suspension system at an electronic component factory fitout project by DELCO as Design & Build Contractor in Song Khe – Noi Hoang I.P
This limitation also affects the installation of HVAC and dust filtration systems for the cleanroom. Therefore, during the design phase, it is crucial to carefully balance the suspension system, the placement of heavy equipment, and the routing of ductwork in order to select suitable equipment types, filtration solutions, and ventilation strategies.
Optimizing movement flow in limited spaces
In factories that were not originally designed for cleanroom integration, the existing floor layout is often not optimized for the movement flow of people and goods. Hence, during the cleanroom fitout process, functional zones should be arranged following a one-way flow principle—from outside to inside, and from high-cleanliness areas to lower-grade areas.
For example, the personnel flow should follow this sequence: gowning room → airlock → production area → quality control → packaging. Similarly, materials should have a separate, clearly defined path to avoid cross-contamination. This layout approach not only ensures cleanroom compliance but also enhances operational efficiency, even within limited floor space.
Power supply and auxiliary technical systems
Cleanrooms require a highly stable power supply and water flow to ensure the continuous operation of its technical systems 24/7, including AHUs, air filtration systems, fire alarm systems, dust-free lighting, and temperature – humidity – pressure sensors. . Therefore, investors should check the existing power capacity and consider adding sub-distribution panels or UPS systems to prevent any disruption to production activities. Independent power lines may also be installed for critical systems to avoid overloads or electrical interference between devices.

Technical systems meeting cleanroom standards at the sports protective gear factory fitout project, by DELCO as Design & Build Contractor
Fitting out a cleanroom in a rental factory is a cost-optimization challenge, but it also involves technical risks if not thoroughly surveyed and designed as a unified system from the beginning. With extensive experience in delivering projects equivalent to international cleanroom standards, DELCO provides detailed consultancy on solutions tailored to actual factory conditions — helping investors save costs while still meeting the most stringent technical requirements.
See more: Key considerations for electrical system installation during rental factory fit-out
See more: Why is a full-scope fitout contractor essential when relocating a factory to Vietnam?
See more: Integrated factory fit-out process from design to construction in Vietnam






